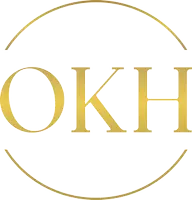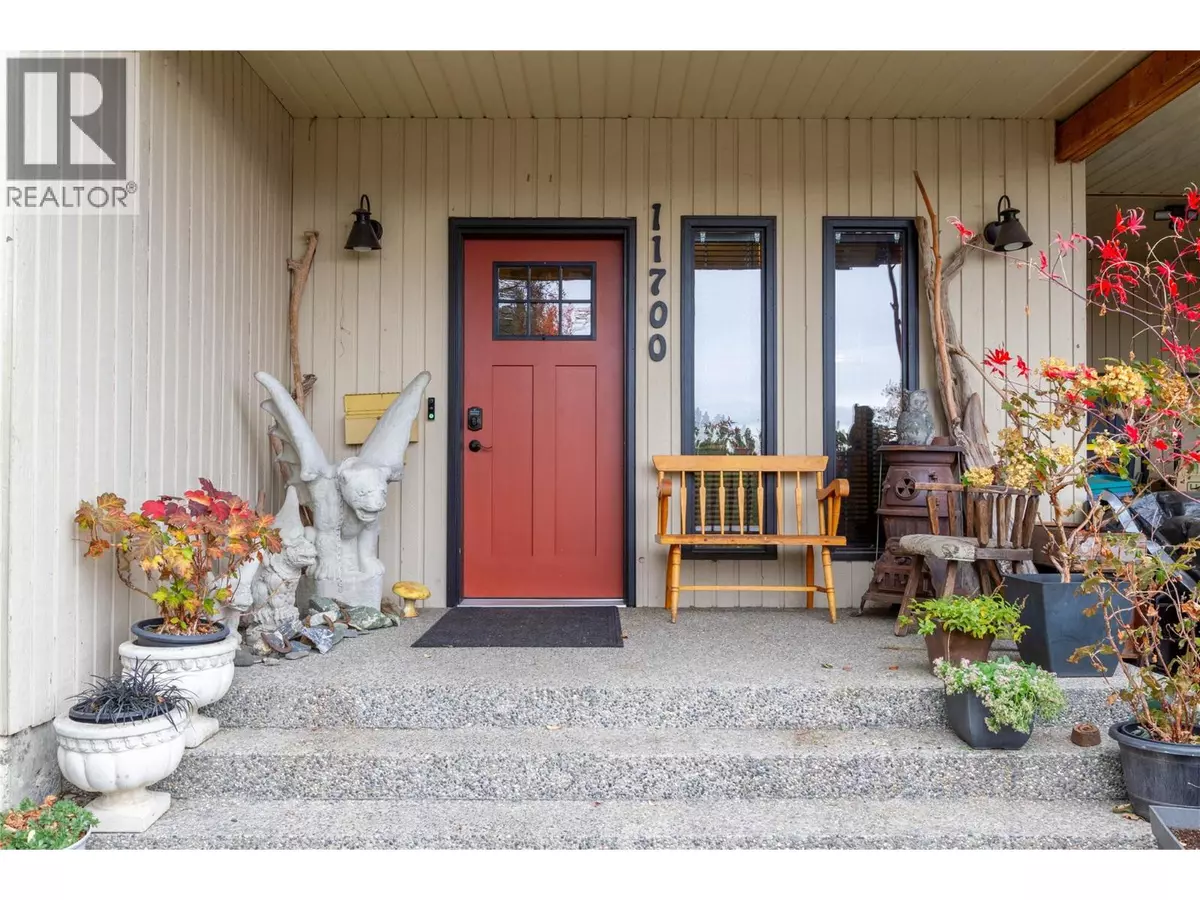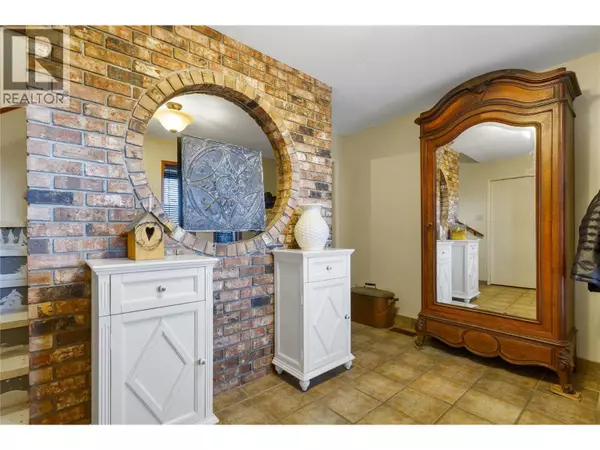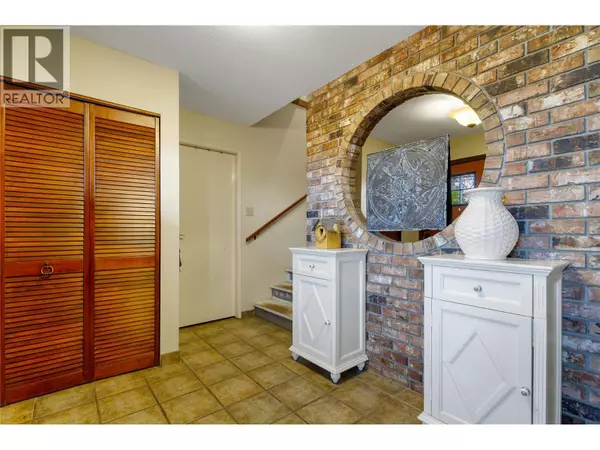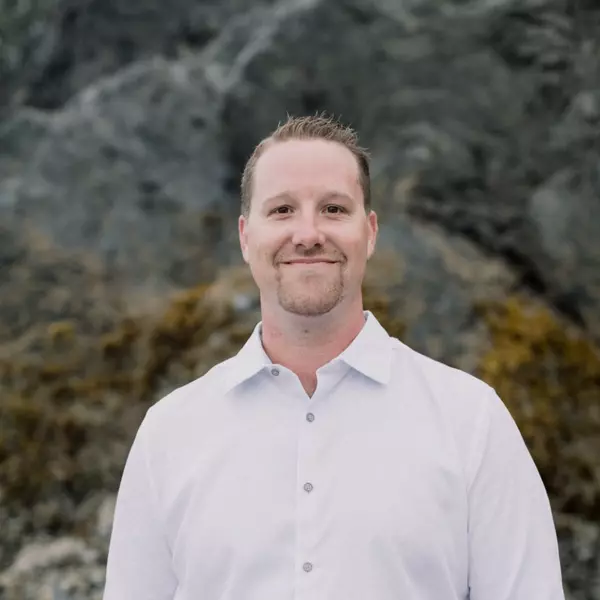
11700 Palfrey Drive W Coldstream, BC V1B1A8
3 Beds
3 Baths
2,581 SqFt
UPDATED:
Key Details
Property Type Single Family Home
Sub Type Freehold
Listing Status Active
Purchase Type For Sale
Square Footage 2,581 sqft
Price per Sqft $368
Subdivision Mun Of Coldstream
MLS® Listing ID 10366997
Bedrooms 3
Half Baths 1
Year Built 1980
Lot Size 0.260 Acres
Acres 0.26
Property Sub-Type Freehold
Source Association of Interior REALTORS®
Property Description
Location
Province BC
Zoning Unknown
Rooms
Kitchen 1.0
Extra Room 1 Lower level Measurements not available 3pc Bathroom
Extra Room 2 Lower level 14' x 18' Workshop
Extra Room 3 Lower level 8' x 11' Laundry room
Extra Room 4 Main level 14' x 10' Dining nook
Extra Room 5 Main level Measurements not available 4pc Bathroom
Extra Room 6 Main level Measurements not available 3pc Ensuite bath
Interior
Heating Forced air
Flooring Carpeted, Laminate, Wood, Tile, Vinyl
Fireplaces Number 1
Fireplaces Type Unknown
Exterior
Parking Features Yes
Fence Fence
View Y/N Yes
View Lake view, Mountain view
Roof Type Unknown
Total Parking Spaces 6
Private Pool No
Building
Story 2
Sewer Municipal sewage system
Others
Ownership Freehold

