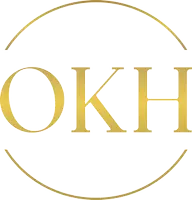115 Redwing PL #2 Oliver, BC V0H1T4
2 Beds
2 Baths
1,020 SqFt
UPDATED:
Key Details
Property Type Single Family Home
Sub Type Strata
Listing Status Active
Purchase Type For Sale
Square Footage 1,020 sqft
Price per Sqft $342
Subdivision Oliver
MLS® Listing ID 10359774
Style Ranch
Bedrooms 2
Half Baths 1
Condo Fees $363/mo
Year Built 1993
Property Sub-Type Strata
Source Association of Interior REALTORS®
Property Description
Location
Province BC
Zoning Unknown
Rooms
Kitchen 1.0
Extra Room 1 Main level 3' x 5'7'' Utility room
Extra Room 2 Main level 5' x 3'4'' Storage
Extra Room 3 Main level 12'11'' x 14'3'' Living room
Extra Room 4 Main level 9'10'' x 11'3'' Dining room
Extra Room 5 Main level 13'3'' x 11'5'' Kitchen
Extra Room 6 Main level 9'3'' x 11'3'' Bedroom
Interior
Heating Forced air
Cooling Central air conditioning
Fireplaces Type Unknown
Exterior
Parking Features Yes
Community Features Pets Allowed With Restrictions
View Y/N No
Private Pool No
Building
Story 1
Sewer Municipal sewage system
Architectural Style Ranch
Others
Ownership Strata


