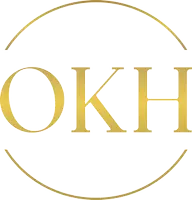8300 Gallagher Lake Frontage RD #100 Oliver, BC V0H1T2
3 Beds
2 Baths
1,605 SqFt
UPDATED:
Key Details
Property Type Single Family Home
Sub Type Leasehold
Listing Status Active
Purchase Type For Sale
Square Footage 1,605 sqft
Price per Sqft $360
Subdivision Oliver Rural
MLS® Listing ID 10357511
Bedrooms 3
Condo Fees $725/mo
Year Built 2016
Property Sub-Type Leasehold
Source Association of Interior REALTORS®
Property Description
Location
Province BC
Zoning Unknown
Rooms
Kitchen 1.0
Extra Room 1 Main level 10'3'' x 9'4'' 5pc Ensuite bath
Extra Room 2 Main level 10'2'' x 4'11'' 4pc Bathroom
Extra Room 3 Main level 14'2'' x 10'6'' Bedroom
Extra Room 4 Main level 14' x 13'1'' Bedroom
Extra Room 5 Main level 14'6'' x 14'2'' Primary Bedroom
Extra Room 6 Main level 20'1'' x 14'6'' Living room
Interior
Heating Forced air, See remarks
Cooling Central air conditioning
Fireplaces Type Unknown
Exterior
Parking Features Yes
Garage Spaces 2.0
Garage Description 2
Fence Fence
Community Features Pets Allowed, Pet Restrictions, Rentals Not Allowed
View Y/N Yes
View Mountain view
Roof Type Unknown
Total Parking Spaces 4
Private Pool No
Building
Lot Description Landscaped, Level, Underground sprinkler
Story 1
Sewer Municipal sewage system
Others
Ownership Leasehold






