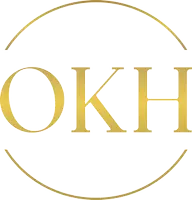685 Mt York Drive Coldstream, BC V1B3X2
5 Beds
3 Baths
3,065 SqFt
UPDATED:
Key Details
Property Type Single Family Home
Sub Type Freehold
Listing Status Active
Purchase Type For Sale
Square Footage 3,065 sqft
Price per Sqft $350
Subdivision Middleton Mountain Coldstream
MLS® Listing ID 10356813
Bedrooms 5
Year Built 2001
Lot Size 8,712 Sqft
Acres 0.2
Property Sub-Type Freehold
Source Association of Interior REALTORS®
Property Description
Location
Province BC
Zoning Unknown
Rooms
Kitchen 1.0
Extra Room 1 Second level 11'4'' x 10'0'' Bedroom
Extra Room 2 Second level 10'0'' x 9'8'' 4pc Ensuite bath
Extra Room 3 Second level 12'0'' x 13'7'' Primary Bedroom
Extra Room 4 Second level 8'2'' x 4'10'' 4pc Bathroom
Extra Room 5 Second level 9'11'' x 11'10'' Bedroom
Extra Room 6 Second level 12'11'' x 18'5'' Living room
Interior
Heating See remarks
Cooling Central air conditioning
Flooring Carpeted, Ceramic Tile, Hardwood, Linoleum
Fireplaces Type Unknown
Exterior
Parking Features Yes
Garage Spaces 2.0
Garage Description 2
View Y/N Yes
View City view, Lake view, View (panoramic)
Roof Type Unknown
Total Parking Spaces 2
Private Pool No
Building
Lot Description Underground sprinkler
Story 2
Sewer Municipal sewage system
Others
Ownership Freehold






