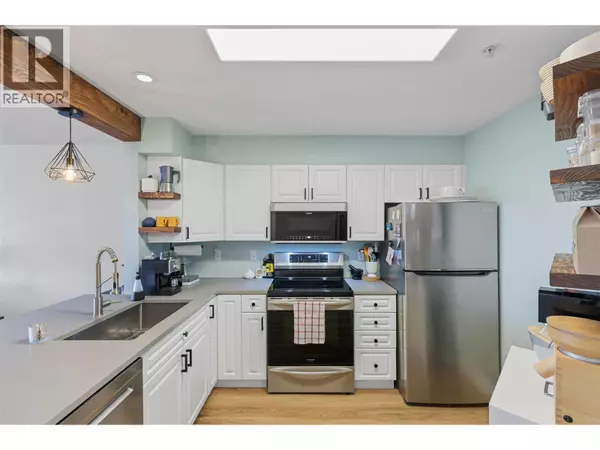
1120 HUGH ALLAN DR #309 Kamloops, BC V1S1T4
2 Beds
2 Baths
1,023 SqFt
Open House
Sat Nov 08, 3:00pm - 5:00pm
UPDATED:
Key Details
Property Type Single Family Home
Sub Type Condo
Listing Status Active
Purchase Type For Sale
Square Footage 1,023 sqft
Price per Sqft $420
Subdivision Aberdeen
MLS® Listing ID 10367717
Style Other
Bedrooms 2
Condo Fees $471/mo
Year Built 1996
Property Sub-Type Condo
Source Association of Interior REALTORS®
Property Description
Location
Province BC
Zoning Unknown
Rooms
Kitchen 1.0
Extra Room 1 Main level 5'7'' x 9'10'' Foyer
Extra Room 2 Main level 8'3'' x 5'2'' Laundry room
Extra Room 3 Main level 10'5'' x 14'0'' Primary Bedroom
Extra Room 4 Main level 11'11'' x 15'4'' Bedroom
Extra Room 5 Main level 11'3'' x 12'10'' Kitchen
Extra Room 6 Main level 15'7'' x 7'9'' Dining room
Interior
Heating Baseboard heaters,
Flooring Mixed Flooring
Fireplaces Number 1
Fireplaces Type Unknown
Exterior
Parking Features No
View Y/N Yes
View City view, Mountain view, Valley view, View (panoramic)
Roof Type Unknown
Total Parking Spaces 2
Private Pool No
Building
Story 1
Sewer Municipal sewage system
Architectural Style Other
Others
Ownership Strata







