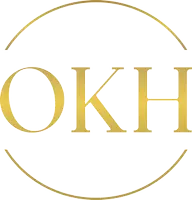
11310 Bond Road Lake Country, BC V4V1J5
3 Beds
4 Baths
4,456 SqFt
UPDATED:
Key Details
Property Type Single Family Home
Sub Type Freehold
Listing Status Active
Purchase Type For Sale
Square Footage 4,456 sqft
Price per Sqft $470
Subdivision Lake Country South West
MLS® Listing ID 10364327
Bedrooms 3
Half Baths 2
Year Built 1997
Lot Size 2.690 Acres
Acres 2.69
Property Sub-Type Freehold
Source Association of Interior REALTORS®
Property Description
Location
Province BC
Zoning Unknown
Rooms
Kitchen 2.0
Extra Room 1 Second level 10'6'' x 13'6'' Office
Extra Room 2 Second level 8'4'' x 15'8'' Gym
Extra Room 3 Second level 14'0'' x 13'0'' Bedroom
Extra Room 4 Second level 8'5'' x 8'7'' 4pc Bathroom
Extra Room 5 Basement 7'2'' x 4'4'' Storage
Extra Room 6 Basement 11'8'' x 8'8'' Storage
Interior
Heating Forced air, See remarks
Cooling Central air conditioning
Flooring Carpeted, Ceramic Tile, Laminate, Linoleum, Tile
Fireplaces Number 2
Fireplaces Type Unknown
Exterior
Parking Features Yes
Garage Spaces 6.0
Garage Description 6
Fence Fence
View Y/N Yes
View Lake view, Mountain view, View (panoramic)
Roof Type Unknown
Total Parking Spaces 11
Private Pool No
Building
Story 2
Sewer Septic tank
Others
Ownership Freehold
Virtual Tour https://11310bond.info/







