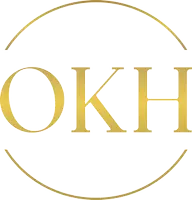
8404 Jubilee RD East #104 Summerland, BC V0H1Z5
2 Beds
2 Baths
1,278 SqFt
UPDATED:
Key Details
Property Type Single Family Home
Sub Type Strata
Listing Status Active
Purchase Type For Sale
Square Footage 1,278 sqft
Price per Sqft $359
Subdivision Main Town
MLS® Listing ID 10365548
Bedrooms 2
Condo Fees $566/mo
Year Built 1993
Property Sub-Type Strata
Source Association of Interior REALTORS®
Property Description
Location
Province BC
Zoning Multi-Family
Rooms
Kitchen 1.0
Extra Room 1 Main level 16'5'' x 14'7'' Sunroom
Extra Room 2 Main level 9'7'' x 2' Other
Extra Room 3 Main level 5'11'' x 7'7'' Full ensuite bathroom
Extra Room 4 Main level 7'3'' x 5'6'' 3pc Bathroom
Extra Room 5 Main level 10'9'' x 9'11'' Den
Extra Room 6 Main level 13' x 11'4'' Bedroom
Interior
Heating Baseboard heaters
Cooling Wall unit
Fireplaces Number 1
Fireplaces Type Unknown
Exterior
Parking Features Yes
Community Features Pets Allowed, Rentals Allowed, Seniors Oriented
View Y/N No
Total Parking Spaces 1
Private Pool Yes
Building
Story 1
Sewer Municipal sewage system
Others
Ownership Strata
Virtual Tour https://unbranded.youriguide.com/8404_jubilee_rd_e_summerland_bc/







