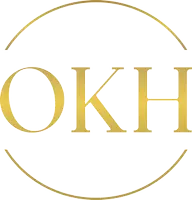
115 101st Street Castlegar, BC V1N3E3
4 Beds
2 Baths
3,035 SqFt
UPDATED:
Key Details
Property Type Single Family Home
Sub Type Freehold
Listing Status Active
Purchase Type For Sale
Square Footage 3,035 sqft
Price per Sqft $114
Subdivision South Castlegar
MLS® Listing ID 10363903
Style Ranch
Bedrooms 4
Year Built 1972
Lot Size 0.290 Acres
Acres 0.29
Property Sub-Type Freehold
Source Association of Interior REALTORS®
Property Description
Location
Province BC
Zoning Residential
Rooms
Kitchen 1.0
Extra Room 1 Basement 8'4'' x 9'9'' Office
Extra Room 2 Basement 13'2'' x 25' Workshop
Extra Room 3 Basement 11' x 10'11'' Storage
Extra Room 4 Basement Measurements not available Full bathroom
Extra Room 5 Basement 13'8'' x 10' Bedroom
Extra Room 6 Basement 17'4'' x 30' Recreation room
Interior
Heating , Forced air, See remarks
Cooling Central air conditioning
Exterior
Parking Features Yes
Garage Spaces 1.0
Garage Description 1
View Y/N No
Roof Type Unknown
Total Parking Spaces 1
Private Pool No
Building
Story 2
Sewer Septic tank
Architectural Style Ranch
Others
Ownership Freehold







