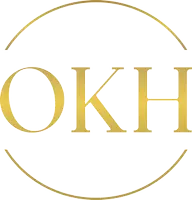
18252 Angus Road Lake Country, BC V4V1B6
6 Beds
5 Baths
4,239 SqFt
UPDATED:
Key Details
Property Type Single Family Home
Sub Type Freehold
Listing Status Active
Purchase Type For Sale
Square Footage 4,239 sqft
Price per Sqft $424
Subdivision Lake Country North West
MLS® Listing ID 10365210
Style Other,Ranch,Split level entry
Bedrooms 6
Year Built 2018
Lot Size 9.500 Acres
Acres 9.5
Property Sub-Type Freehold
Source Association of Interior REALTORS®
Property Description
Location
Province BC
Zoning Unknown
Rooms
Kitchen 1.0
Extra Room 1 Second level Measurements not available Full bathroom
Extra Room 2 Second level 17' x 35' Loft
Extra Room 3 Second level 10' x 8' Bedroom
Extra Room 4 Second level Measurements not available Full bathroom
Extra Room 5 Second level 12'3'' x 10'8'' Bedroom
Extra Room 6 Basement 13'6'' x 10' Bedroom
Interior
Heating , Forced air, See remarks
Cooling Central air conditioning
Fireplaces Number 2
Fireplaces Type Unknown, Conventional
Exterior
Parking Features Yes
Garage Spaces 3.0
Garage Description 3
View Y/N No
Roof Type Unknown
Total Parking Spaces 3
Private Pool No
Building
Story 3
Sewer Septic tank
Architectural Style Other, Ranch, Split level entry
Others
Ownership Freehold







