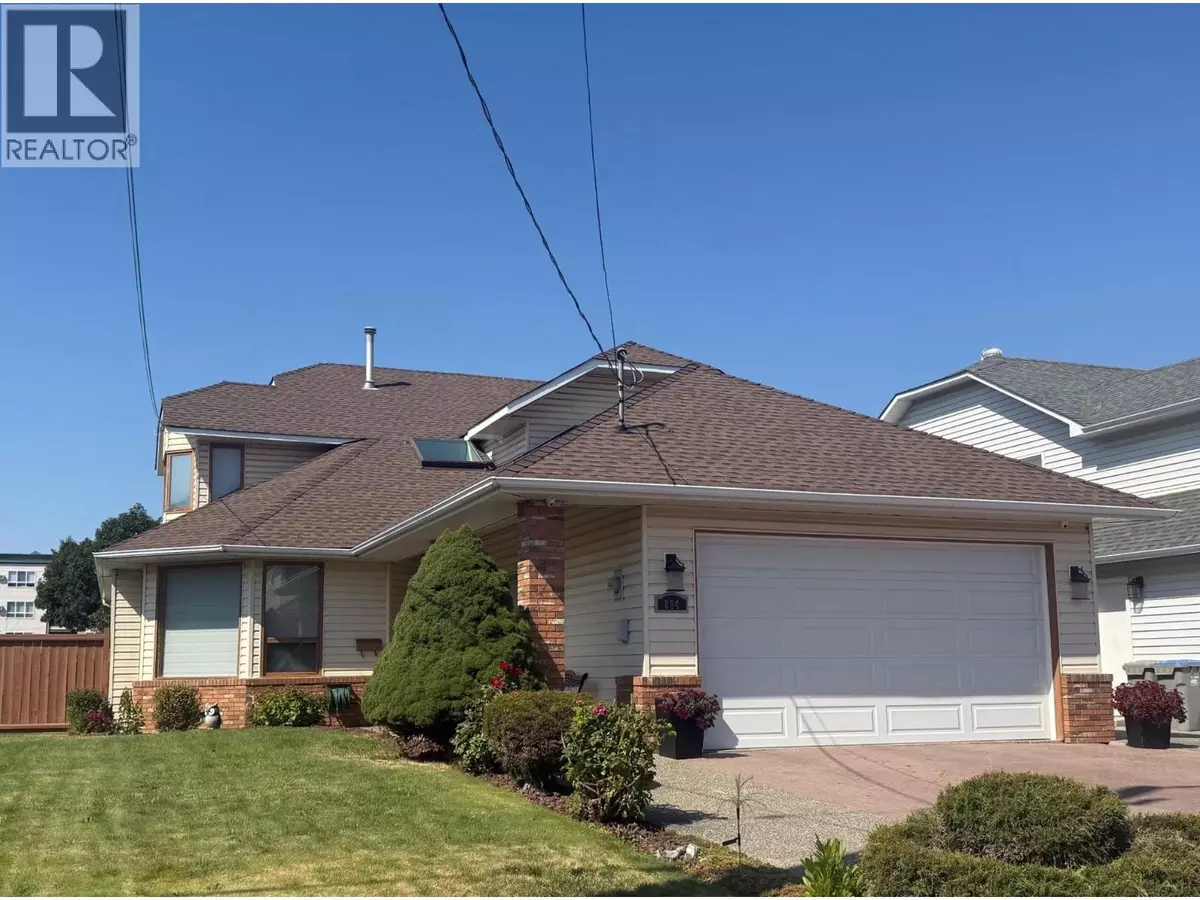
864 NICOLANI Drive Kamloops, BC V2B5B3
5 Beds
3 Baths
2,356 SqFt
UPDATED:
Key Details
Property Type Single Family Home
Sub Type Freehold
Listing Status Active
Purchase Type For Sale
Square Footage 2,356 sqft
Price per Sqft $403
Subdivision Brocklehurst
MLS® Listing ID 10365066
Bedrooms 5
Year Built 1990
Lot Size 6,969 Sqft
Acres 0.16
Property Sub-Type Freehold
Source Association of Interior REALTORS®
Property Description
Location
Province BC
Zoning Unknown
Rooms
Kitchen 1.0
Extra Room 1 Second level 11'7'' x 11'5'' Bedroom
Extra Room 2 Second level 11' x 11'7'' Bedroom
Extra Room 3 Second level Measurements not available 4pc Bathroom
Extra Room 4 Second level 13'6'' x 8'2'' 5pc Ensuite bath
Extra Room 5 Second level 16'7'' x 14' Primary Bedroom
Extra Room 6 Main level 10'7'' x 7'6'' Bedroom
Interior
Heating Forced air, See remarks
Cooling Central air conditioning
Flooring Carpeted, Laminate
Fireplaces Number 1
Fireplaces Type Unknown
Exterior
Parking Features Yes
Garage Spaces 2.0
Garage Description 2
View Y/N No
Total Parking Spaces 5
Private Pool No
Building
Story 3
Sewer Municipal sewage system
Others
Ownership Freehold







