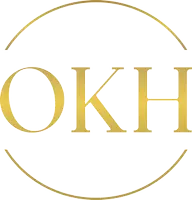
3160 Landry Crescent Summerland, BC V0H1Z9
4 Beds
3 Baths
1,757 SqFt
UPDATED:
Key Details
Property Type Single Family Home
Sub Type Strata
Listing Status Active
Purchase Type For Sale
Square Footage 1,757 sqft
Price per Sqft $824
Subdivision Trout Creek
MLS® Listing ID 10364945
Bedrooms 4
Condo Fees $458/mo
Year Built 2024
Property Sub-Type Strata
Source Association of Interior REALTORS®
Property Description
Location
Province BC
Zoning Unknown
Rooms
Kitchen 1.0
Extra Room 1 Second level 13'0'' x 23'2'' Primary Bedroom
Extra Room 2 Second level 9'5'' x 10'3'' Bedroom
Extra Room 3 Second level 13'0'' x 12'3'' Bedroom
Extra Room 4 Second level 9'5'' x 15'8'' Bedroom
Extra Room 5 Second level 6'9'' x 12'5'' Full ensuite bathroom
Extra Room 6 Second level 9'3'' x 5'0'' 4pc Bathroom
Interior
Heating In Floor Heating, Heat Pump, See remarks
Cooling Heat Pump
Fireplaces Number 1
Fireplaces Type Unknown
Exterior
Parking Features Yes
Garage Spaces 1.0
Garage Description 1
Community Features Pets Allowed
View Y/N Yes
View Lake view, Mountain view
Roof Type Unknown
Total Parking Spaces 1
Private Pool Yes
Building
Lot Description Level
Story 2
Sewer Municipal sewage system
Others
Ownership Strata
Virtual Tour https://unbranded.youriguide.com/3160_landry_crescent_summerland_bc/







