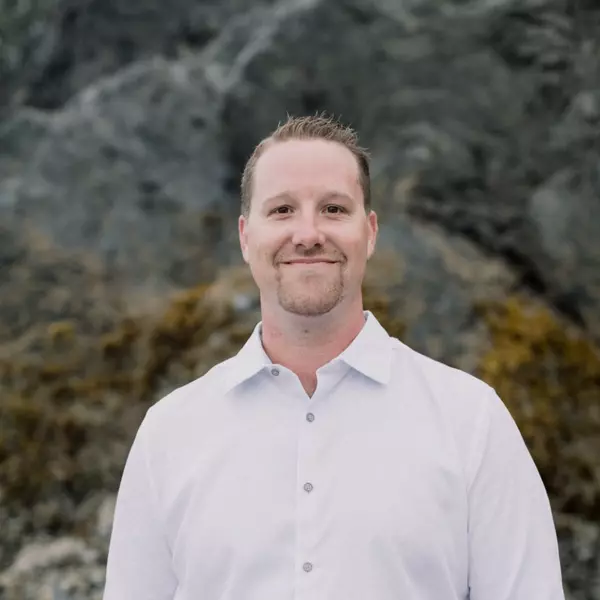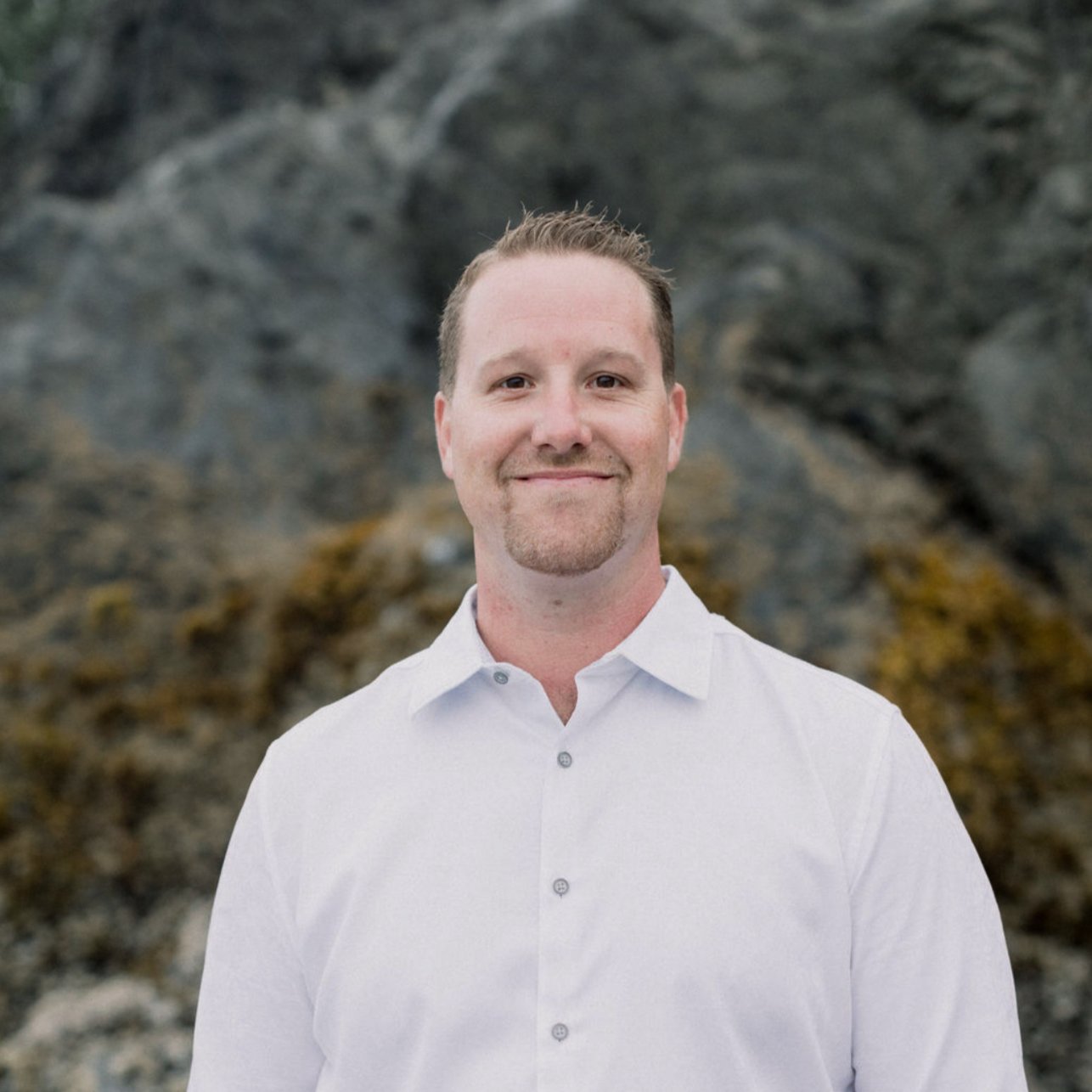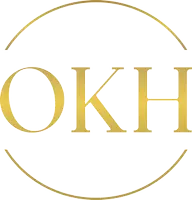
730 Badke RD #307 Kelowna, BC V1X6G9
2 Beds
2 Baths
1,087 SqFt
UPDATED:
Key Details
Property Type Single Family Home
Sub Type Strata
Listing Status Active
Purchase Type For Sale
Square Footage 1,087 sqft
Price per Sqft $331
Subdivision Rutland North
MLS® Listing ID 10362223
Style Other
Bedrooms 2
Condo Fees $432/mo
Year Built 1992
Property Sub-Type Strata
Source Association of Interior REALTORS®
Property Description
Location
Province BC
Zoning Unknown
Rooms
Kitchen 1.0
Extra Room 1 Main level 5'4'' x 8'8'' Laundry room
Extra Room 2 Main level 9'8'' x 6'4'' Full bathroom
Extra Room 3 Main level 14'3'' x 9'11'' Bedroom
Extra Room 4 Main level 9' x 5'3'' Full ensuite bathroom
Extra Room 5 Main level 15'9'' x 13'7'' Living room
Extra Room 6 Main level 11'6'' x 8'1'' Kitchen
Interior
Heating Baseboard heaters
Cooling Wall unit
Exterior
Parking Features No
Community Features Pets Allowed With Restrictions
View Y/N No
Total Parking Spaces 1
Private Pool No
Building
Story 1
Sewer Municipal sewage system
Architectural Style Other
Others
Ownership Strata
Virtual Tour https://www.instagram.com/reel/DLoA_nnyjP1/?utm_source=ig_web_copy_link&igsh=MzRlODBiNWFlZA==







