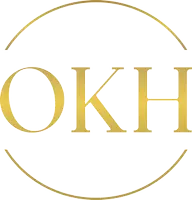
644 Lequime RD #8 Kelowna, BC V1W1A4
3 Beds
3 Baths
1,280 SqFt
UPDATED:
Key Details
Property Type Townhouse
Sub Type Townhouse
Listing Status Active
Purchase Type For Sale
Square Footage 1,280 sqft
Price per Sqft $519
Subdivision Lower Mission
MLS® Listing ID 10361751
Style Other
Bedrooms 3
Condo Fees $288/mo
Year Built 2017
Property Sub-Type Townhouse
Source Association of Interior REALTORS®
Property Description
Location
Province BC
Zoning Unknown
Rooms
Kitchen 1.0
Extra Room 1 Second level 10'0'' x 10'0'' Bedroom
Extra Room 2 Second level 5'0'' x 8'0'' Full bathroom
Extra Room 3 Second level 13'0'' x 13'11'' Living room
Extra Room 4 Second level 11'2'' x 8'3'' Kitchen
Extra Room 5 Third level 9'0'' x 10'11'' Loft
Extra Room 6 Third level 5'0'' x 7'7'' Full bathroom
Interior
Heating Forced air
Cooling Central air conditioning
Flooring Carpeted, Hardwood
Exterior
Parking Features Yes
Garage Spaces 2.0
Garage Description 2
Community Features Pets Allowed, Pets Allowed With Restrictions
View Y/N Yes
View Mountain view, View (panoramic)
Roof Type Unknown
Total Parking Spaces 2
Private Pool No
Building
Story 3
Sewer Municipal sewage system
Architectural Style Other
Others
Ownership Strata







