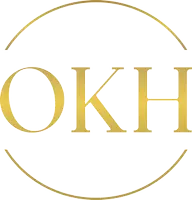
3245 Paris ST #95 Penticton, BC V2A3T9
2 Beds
2 Baths
1,009 SqFt
UPDATED:
Key Details
Property Type Single Family Home
Listing Status Active
Purchase Type For Sale
Square Footage 1,009 sqft
Price per Sqft $198
Subdivision Main South
MLS® Listing ID 10361564
Bedrooms 2
Condo Fees $789/mo
Year Built 1974
Source Association of Interior REALTORS®
Property Description
Location
Province BC
Zoning Unknown
Rooms
Kitchen 1.0
Extra Room 1 Main level 12'10'' x 12'0'' Primary Bedroom
Extra Room 2 Main level 12'6'' x 15'11'' Living room
Extra Room 3 Main level 11'6'' x 16'0'' Laundry room
Extra Room 4 Main level 12'6'' x 15'3'' Kitchen
Extra Room 5 Main level 8'5'' x 9'0'' Bedroom
Extra Room 6 Main level 8'4'' x 4'9'' 4pc Bathroom
Interior
Heating Baseboard heaters, , Forced air, Other, See remarks
Cooling Wall unit
Exterior
Parking Features Yes
Community Features Pets Allowed
View Y/N Yes
View Mountain view
Roof Type Unknown
Total Parking Spaces 2
Private Pool No
Building
Lot Description Landscaped, Level
Story 1
Sewer Municipal sewage system







