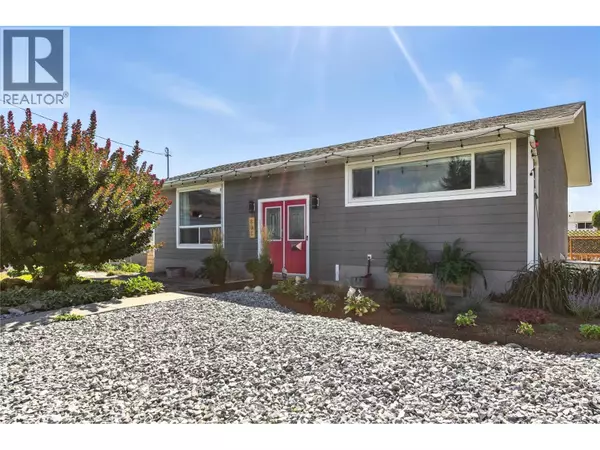
891 Pembroke Avenue Kamloops, BC V2B1Z2
3 Beds
2 Baths
1,810 SqFt
UPDATED:
Key Details
Property Type Single Family Home
Sub Type Freehold
Listing Status Active
Purchase Type For Sale
Square Footage 1,810 sqft
Price per Sqft $428
Subdivision Brocklehurst
MLS® Listing ID 10361189
Style Split level entry
Bedrooms 3
Year Built 1965
Lot Size 8,276 Sqft
Acres 0.19
Property Sub-Type Freehold
Source Association of Interior REALTORS®
Property Description
Location
Province BC
Zoning Unknown
Rooms
Kitchen 2.0
Extra Room 1 Basement 9' x 5'5'' Laundry room
Extra Room 2 Basement Measurements not available 3pc Bathroom
Extra Room 3 Basement 13' x 12'8'' Bedroom
Extra Room 4 Basement 23' x 8' Kitchen
Extra Room 5 Basement 16' x 28' Living room
Extra Room 6 Main level 10'1'' x 9'7'' Bedroom
Interior
Heating Forced air
Cooling Central air conditioning
Exterior
Parking Features Yes
Garage Spaces 2.0
Garage Description 2
View Y/N No
Total Parking Spaces 2
Private Pool Yes
Building
Story 2
Sewer Municipal sewage system
Architectural Style Split level entry
Others
Ownership Freehold







