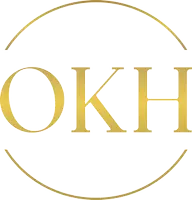401 Wade Avenue E Penticton, BC V2A4H7
2 Beds
1 Bath
1,772 SqFt
UPDATED:
Key Details
Property Type Single Family Home
Sub Type Freehold
Listing Status Active
Purchase Type For Sale
Square Footage 1,772 sqft
Price per Sqft $315
Subdivision Main North
MLS® Listing ID 10360751
Style Ranch
Bedrooms 2
Year Built 1910
Lot Size 6,098 Sqft
Acres 0.14
Property Sub-Type Freehold
Source Association of Interior REALTORS®
Property Description
Location
Province BC
Zoning Residential
Rooms
Kitchen 1.0
Extra Room 1 Basement 33'7'' x 11'4'' Utility room
Extra Room 2 Basement 19'8'' x 15'9'' Recreation room
Extra Room 3 Basement 13'5'' x 11'8'' Family room
Extra Room 4 Main level Measurements not available 3pc Bathroom
Extra Room 5 Main level 14'7'' x 12'1'' Primary Bedroom
Extra Room 6 Main level 12'2'' x 7'2'' Dining room
Interior
Heating Forced air
Cooling Central air conditioning
Exterior
Parking Features Yes
Garage Spaces 1.0
Garage Description 1
View Y/N No
Roof Type Unknown
Total Parking Spaces 1
Private Pool No
Building
Story 2
Sewer Municipal sewage system
Architectural Style Ranch
Others
Ownership Freehold


