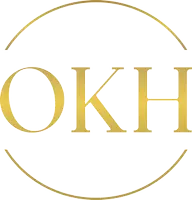3140 Wilson ST #513 Penticton, BC V2A7K4
2 Beds
1 Bath
949 SqFt
UPDATED:
Key Details
Property Type Townhouse
Sub Type Townhouse
Listing Status Active
Purchase Type For Sale
Square Footage 949 sqft
Price per Sqft $315
Subdivision Main South
MLS® Listing ID 10360965
Bedrooms 2
Condo Fees $361/mo
Year Built 1981
Property Sub-Type Townhouse
Source Association of Interior REALTORS®
Property Description
Location
Province BC
Zoning Residential
Rooms
Kitchen 1.0
Extra Room 1 Main level 13'7'' x 12'5'' Living room
Extra Room 2 Main level 10'8'' x 7'10'' Dining room
Extra Room 3 Main level 9'1'' x 7'4'' Kitchen
Extra Room 4 Main level 7'7'' x 5'5'' Storage
Extra Room 5 Main level 11'3'' x 9'8'' Bedroom
Extra Room 6 Main level Measurements not available 4pc Bathroom
Interior
Heating Baseboard heaters,
Cooling Wall unit
Flooring Carpeted, Linoleum
Exterior
Parking Features No
Community Features Pets not Allowed
View Y/N No
Roof Type Unknown,Unknown
Private Pool No
Building
Story 1
Sewer Municipal sewage system
Others
Ownership Strata






