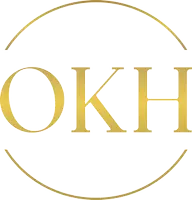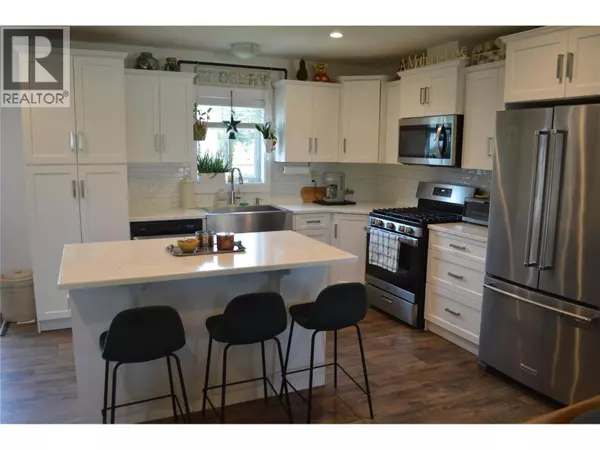8187 Donaldson Drive Grand Forks, BC V0H1H2
3 Beds
2 Baths
1,080 SqFt
UPDATED:
Key Details
Property Type Single Family Home
Sub Type Freehold
Listing Status Active
Purchase Type For Sale
Square Footage 1,080 sqft
Price per Sqft $462
Subdivision Grand Forks
MLS® Listing ID 10360517
Bedrooms 3
Year Built 2020
Lot Size 0.350 Acres
Acres 0.35
Property Sub-Type Freehold
Source Association of Interior REALTORS®
Property Description
Location
Province BC
Zoning Residential
Rooms
Kitchen 1.0
Extra Room 1 Main level 8' x 5'4'' Full bathroom
Extra Room 2 Main level 11'5'' x 5' Full ensuite bathroom
Extra Room 3 Main level 12' x 11'8'' Primary Bedroom
Extra Room 4 Main level 15'4'' x 8'4'' Bedroom
Extra Room 5 Main level 10' x 8'4'' Bedroom
Extra Room 6 Main level 17' x 12' Living room
Interior
Heating Forced air
Cooling Central air conditioning
Flooring Laminate
Fireplaces Type Unknown
Exterior
Parking Features No
Fence Page Wire
View Y/N Yes
View City view, Mountain view
Roof Type Unknown
Private Pool No
Building
Story 1
Others
Ownership Freehold






