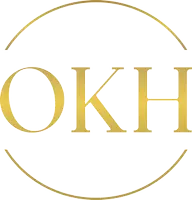4002 Torry Road Eagle Bay, BC V0E1T0
3 Beds
2 Baths
1,474 SqFt
UPDATED:
Key Details
Property Type Single Family Home
Sub Type Freehold
Listing Status Active
Purchase Type For Sale
Square Footage 1,474 sqft
Price per Sqft $373
Subdivision Eagle Bay
MLS® Listing ID 10360311
Style Split level entry
Bedrooms 3
Year Built 1978
Lot Size 0.480 Acres
Acres 0.48
Property Sub-Type Freehold
Source Association of Interior REALTORS®
Property Description
Location
Province BC
Zoning Unknown
Rooms
Kitchen 1.0
Extra Room 1 Second level 5' x 5'10'' Foyer
Extra Room 2 Second level 16'8'' x 14'1'' Living room
Extra Room 3 Second level 19'3'' x 11'3'' Kitchen
Extra Room 4 Third level 9'3'' x 9'7'' Bedroom
Extra Room 5 Third level 8'10'' x 9'7'' Bedroom
Extra Room 6 Third level 13'10'' x 4'8'' Other
Interior
Heating , Heat Pump
Cooling Heat Pump
Exterior
Parking Features Yes
Garage Spaces 2.0
Garage Description 2
View Y/N No
Total Parking Spaces 2
Private Pool No
Building
Story 3
Sewer Septic tank
Architectural Style Split level entry
Others
Ownership Freehold






