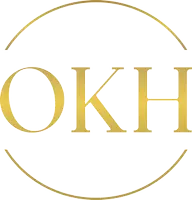4029 Broadwater RD #16 Robson, BC V1N4V6
2 Beds
1 Bath
833 SqFt
UPDATED:
Key Details
Property Type Single Family Home
Sub Type Freehold
Listing Status Active
Purchase Type For Sale
Square Footage 833 sqft
Price per Sqft $324
Subdivision Robson/Raspberry/Brilliant
MLS® Listing ID 10358099
Bedrooms 2
Condo Fees $525/mo
Year Built 1968
Property Sub-Type Freehold
Source Association of Interior REALTORS®
Property Description
Location
Province BC
Zoning Unknown
Rooms
Kitchen 1.0
Extra Room 1 Main level 12'1'' x 13'9'' Bedroom
Extra Room 2 Main level 9'3'' x 12'7'' Primary Bedroom
Extra Room 3 Main level Measurements not available Full bathroom
Extra Room 4 Main level 16'6'' x 8'8'' Kitchen
Extra Room 5 Main level 9' x 11'4'' Living room
Extra Room 6 Main level 7'8'' x 9'3'' Office
Interior
Heating Baseboard heaters, Heat Pump
Cooling Heat Pump
Exterior
Parking Features No
View Y/N No
Roof Type Unknown
Private Pool No
Building
Story 1
Sewer Septic tank
Others
Ownership Freehold






