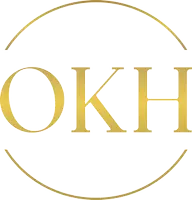1835 Bakery Frontage RD #6 Christina Lake, BC V0H1E2
1 Bed
1 Bath
492 SqFt
UPDATED:
Key Details
Property Type Multi-Family
Sub Type Shares in Co-operative
Listing Status Active
Purchase Type For Sale
Square Footage 492 sqft
Price per Sqft $497
Subdivision Christina Lake
MLS® Listing ID 10357556
Bedrooms 1
Year Built 2011
Lot Size 1,306 Sqft
Acres 0.03
Property Sub-Type Shares in Co-operative
Source Association of Interior REALTORS®
Property Description
Location
Province BC
Zoning Unknown
Rooms
Kitchen 1.0
Extra Room 1 Second level 11'2'' x 10' Loft
Extra Room 2 Main level Measurements not available Full bathroom
Extra Room 3 Main level 8' x 8'1'' Primary Bedroom
Extra Room 4 Main level 2' x 4' Dining room
Extra Room 5 Main level 8' x 6' Kitchen
Extra Room 6 Main level 10'4'' x 10'6'' Living room
Interior
Heating See remarks
Cooling Window air conditioner
Exterior
Parking Features No
Community Features Family Oriented, Rentals Allowed With Restrictions
View Y/N No
Roof Type Unknown
Total Parking Spaces 1
Private Pool No
Building
Lot Description Landscaped
Story 1.5
Sewer Municipal sewage system
Others
Ownership Shares in Co-operative






