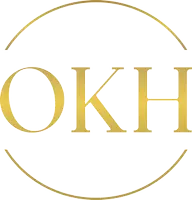1330 10 ST Southwest #14 Salmon Arm, BC V1E1T2
2 Beds
2 Baths
1,102 SqFt
UPDATED:
Key Details
Property Type Single Family Home, Condo
Sub Type Strata
Listing Status Active
Purchase Type For Sale
Square Footage 1,102 sqft
Price per Sqft $598
Subdivision Sw Salmon Arm
MLS® Listing ID 10355021
Style Ranch
Bedrooms 2
Condo Fees $75/mo
Year Built 2024
Lot Size 3,484 Sqft
Acres 0.08
Property Sub-Type Strata
Source Association of Interior REALTORS®
Property Description
Location
Province BC
Zoning Unknown
Rooms
Kitchen 1.0
Extra Room 1 Main level 5'5'' x 8'5'' Full bathroom
Extra Room 2 Main level 9'11'' x 10'11'' Bedroom
Extra Room 3 Main level 9'8'' x 5'4'' Full ensuite bathroom
Extra Room 4 Main level 12'11'' x 10'11'' Primary Bedroom
Extra Room 5 Main level 7'7'' x 10'11'' Dining room
Extra Room 6 Main level 15'5'' x 14'3'' Living room
Interior
Heating Forced air, See remarks
Cooling Central air conditioning
Exterior
Parking Features Yes
Garage Spaces 2.0
Garage Description 2
Community Features Seniors Oriented
View Y/N No
Total Parking Spaces 2
Private Pool No
Building
Story 1
Sewer Municipal sewage system
Architectural Style Ranch
Others
Ownership Strata
Virtual Tour https://youriguide.com/14_1330_10_st_sw_salmon_arm_bc/






