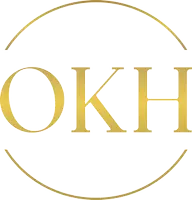3313 Wilson ST #207 Penticton, BC V2A8J3
2 Beds
2 Baths
1,076 SqFt
UPDATED:
Key Details
Property Type Single Family Home
Sub Type Strata
Listing Status Active
Purchase Type For Sale
Square Footage 1,076 sqft
Price per Sqft $420
Subdivision Main South
MLS® Listing ID 10355634
Style Other
Bedrooms 2
Condo Fees $443/mo
Year Built 2006
Property Sub-Type Strata
Source Association of Interior REALTORS®
Property Description
Location
Province BC
Zoning Multi-Family
Rooms
Kitchen 1.0
Extra Room 1 Main level Measurements not available 4pc Ensuite bath
Extra Room 2 Main level 10' x 9'6'' Bedroom
Extra Room 3 Main level Measurements not available 3pc Bathroom
Extra Room 4 Main level 11' x 10'9'' Primary Bedroom
Extra Room 5 Main level 10' x 7'4'' Dining room
Extra Room 6 Main level 14'4'' x 13' Living room
Interior
Heating , Forced air
Cooling Heat Pump
Flooring Laminate
Exterior
Parking Features Yes
Garage Spaces 1.0
Garage Description 1
Community Features Pets Allowed, Pet Restrictions, Pets Allowed With Restrictions
View Y/N No
Total Parking Spaces 1
Private Pool No
Building
Story 1
Sewer Municipal sewage system
Architectural Style Other
Others
Ownership Strata






