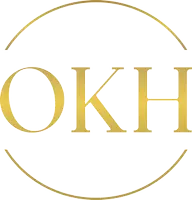1041 11 AVE #3 Vernon, BC V1B2P8
3 Beds
2 Baths
1,719 SqFt
UPDATED:
Key Details
Property Type Townhouse
Sub Type Townhouse
Listing Status Active
Purchase Type For Sale
Square Footage 1,719 sqft
Price per Sqft $421
Subdivision Middleton Mountain Vernon
MLS® Listing ID 10351329
Style Ranch
Bedrooms 3
Year Built 2006
Property Sub-Type Townhouse
Source Association of Interior REALTORS®
Property Description
Location
State BC
Zoning Unknown
Rooms
Kitchen 2.0
Extra Room 1 Lower level 4'10'' x 12' Storage
Extra Room 2 Lower level 7'8'' x 6'9'' Storage
Extra Room 3 Lower level 8'5'' x 6'1'' Laundry room
Extra Room 4 Lower level 12'2'' x 14'7'' Living room
Extra Room 5 Lower level 12'5'' x 13'5'' Kitchen
Extra Room 6 Lower level 11'5'' x 11'9'' Bedroom
Interior
Heating See remarks
Cooling Heat Pump
Flooring Laminate
Exterior
Parking Features No
Fence Fence
View Y/N No
Roof Type Unknown
Total Parking Spaces 3
Private Pool No
Building
Story 2
Sewer Municipal sewage system
Architectural Style Ranch
Others
Ownership Strata
Virtual Tour https://youriguide.com/3_6_1041_11th_ave_vernon_bc/






