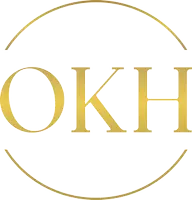
124 Sarsons RD #58 Vernon, BC V1B2T9
3 Beds
3 Baths
1,957 SqFt
UPDATED:
Key Details
Property Type Single Family Home
Sub Type Strata
Listing Status Active
Purchase Type For Sale
Square Footage 1,957 sqft
Price per Sqft $449
Subdivision Middleton Mountain Vernon
MLS® Listing ID 10351504
Style Ranch
Bedrooms 3
Condo Fees $215/mo
Year Built 1998
Lot Size 5,662 Sqft
Acres 0.13
Property Sub-Type Strata
Source Association of Interior REALTORS®
Property Description
Location
Province BC
Zoning Unknown
Rooms
Kitchen 1.0
Extra Room 1 Basement 27' x 8' Utility room
Extra Room 2 Basement 26' x 13' Family room
Extra Room 3 Basement Measurements not available 4pc Bathroom
Extra Room 4 Basement 11' x 8' Bedroom
Extra Room 5 Main level 11' x 11' Bedroom
Extra Room 6 Main level 8' x 7' Other
Interior
Heating Forced air
Cooling Central air conditioning
Fireplaces Type Unknown
Exterior
Parking Features Yes
Garage Spaces 2.0
Garage Description 2
Community Features Seniors Oriented
View Y/N No
Roof Type Unknown
Total Parking Spaces 2
Private Pool No
Building
Story 1
Architectural Style Ranch
Others
Ownership Strata







