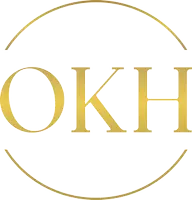242 9TH Street Kaslo, BC V0G1M0
3 Beds
3 Baths
2,240 SqFt
UPDATED:
Key Details
Property Type Single Family Home
Sub Type Freehold
Listing Status Active
Purchase Type For Sale
Square Footage 2,240 sqft
Price per Sqft $351
Subdivision Kaslo
MLS® Listing ID 10350911
Bedrooms 3
Year Built 1992
Lot Size 2.830 Acres
Acres 2.83
Property Sub-Type Freehold
Source Association of Interior REALTORS®
Property Description
Location
Province BC
Zoning Unknown
Rooms
Kitchen 1.0
Extra Room 1 Basement 8'1'' x 11'0'' Laundry room
Extra Room 2 Basement 9'9'' x 15'4'' Bedroom
Extra Room 3 Basement 10'5'' x 15'4'' Bedroom
Extra Room 4 Basement 30'10'' x 17'8'' Recreation room
Extra Room 5 Basement Measurements not available 4pc Bathroom
Extra Room 6 Main level 4'11'' x 10'5'' Storage
Interior
Heating Baseboard heaters, Heat Pump, Other, Stove
Flooring Cork, Laminate, Mixed Flooring, Other
Fireplaces Type Stove
Exterior
Parking Features Yes
Garage Spaces 1.0
Garage Description 1
Community Features Family Oriented
View Y/N Yes
View Lake view, Mountain view, View (panoramic)
Roof Type Unknown
Total Parking Spaces 1
Private Pool No
Building
Lot Description Sloping
Story 2
Sewer Septic tank
Others
Ownership Freehold






