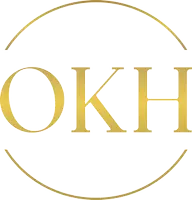8496 B PROCTER EAST Road Procter, BC V1L0B7
3 Beds
2 Baths
1,991 SqFt
UPDATED:
Key Details
Property Type Single Family Home
Sub Type Strata
Listing Status Active
Purchase Type For Sale
Square Footage 1,991 sqft
Price per Sqft $399
Subdivision Harrop/Procter
MLS® Listing ID 10350921
Bedrooms 3
Half Baths 1
Year Built 1985
Lot Size 1.540 Acres
Acres 1.54
Property Sub-Type Strata
Source Association of Interior REALTORS®
Property Description
Location
Province BC
Zoning Unknown
Rooms
Kitchen 1.0
Extra Room 1 Second level 11'8'' x 14'11'' Family room
Extra Room 2 Second level 19'8'' x 13'4'' Primary Bedroom
Extra Room 3 Second level 9'1'' x 11'3'' Bedroom
Extra Room 4 Second level 9'6'' x 10'5'' Bedroom
Extra Room 5 Second level Measurements not available 4pc Bathroom
Extra Room 6 Main level Measurements not available 2pc Bathroom
Interior
Heating Baseboard heaters, Stove
Flooring Hardwood, Laminate, Tile
Fireplaces Type Conventional
Exterior
Parking Features Yes
Community Features Rural Setting, Pets Allowed
View Y/N Yes
View Lake view, Mountain view
Roof Type Unknown
Private Pool No
Building
Story 2
Sewer Septic tank
Others
Ownership Strata






