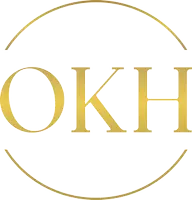310 4th Avenue NW Nakusp, BC V0G1R0
3 Beds
2 Baths
1,463 SqFt
UPDATED:
Key Details
Property Type Single Family Home
Sub Type Freehold
Listing Status Active
Purchase Type For Sale
Square Footage 1,463 sqft
Price per Sqft $307
Subdivision Nakusp
MLS® Listing ID 10349698
Bedrooms 3
Half Baths 1
Year Built 1905
Lot Size 5,662 Sqft
Acres 0.13
Property Sub-Type Freehold
Source Association of Interior REALTORS®
Property Description
Location
Province BC
Zoning Residential
Rooms
Kitchen 1.0
Extra Room 1 Second level 11'5'' x 10'2'' Bedroom
Extra Room 2 Second level Measurements not available Partial bathroom
Extra Room 3 Second level 23'5'' x 11'4'' Primary Bedroom
Extra Room 4 Main level 15'5'' x 6'8'' Laundry room
Extra Room 5 Main level 10' x 11' Bedroom
Extra Room 6 Main level 5'8'' x 5'7'' Other
Interior
Heating , Forced air
Flooring Carpeted, Hardwood, Linoleum
Exterior
Parking Features No
Fence Fence
Community Features Family Oriented
View Y/N Yes
View Mountain view, View (panoramic)
Roof Type Unknown
Private Pool No
Building
Lot Description Landscaped
Story 2
Sewer Municipal sewage system
Others
Ownership Freehold






